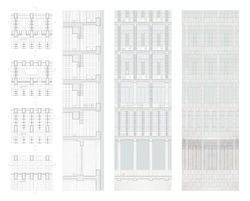
BERLIN:
Scientific Library
Spreeinsel, Berlin, Germany
BERLIN: Scientific Library on Spreeinsel
Politecnico di Milano - School of Architecture Urban Planning and Construction Engineering
July 2017_ Master of Science Thesis_Alta Scuola Politecnica, Politecnico di Milano
Academic supervisiors: prof.arch. Stefan Vieths (Politecnico di Milano),
prof.arch. Cristina Bianchetti (Politecnico di Torino)
Individual work
The project concerns scientific library located in the very heart of the city of Berlin. Design proposal addresses the southern part of Spreeinsel, Fischerinsel, location within the historical core of the city of Berlin. As one of the first settlements in Berlin, Fischerinsel represents location that has undergone various morphological transformations and has a great historical importance. Until the mid-twentieth-century Fischerinsel was a well preserved preindustrial neighbourhood, and most of the buildings survived World War II, later in the 1960s and 1970s under the German Democratic Republic it was levelled and replaced with a development of residential tower blocks. Current morphological context of the location is characterized by a series of dominant elements manifested in six residential towers, that are strongly defining the space. The location of the project for the new Scientific Library represents important part in order to achieve the completion of the urban form of the Spreeinsel. Following the existing composition created by those residential towers, there is a missing element for completing the morphological order of the island as a whole. Designing library building at that position would complete the picture and help in perceiving the space as a defined spatial sequence.
The aim of the project is to complete the morphological composition of the existing residential high-rise buildings from the post war period, located on the Fischerinsel, while redefining the space of a garden with a proposal for a hortus conclusus, at the same time giving it a concluding element, building for the new scientific library. Library building is embodied as a primary form which thanks to its strategical position becomes a new city landmark and riverine symbol.
 |  |  |
|---|---|---|
 |  |  |
 |  |  |
 |  |  |
 |  |  |
 |  |  |
 |  |  |
 |  |  |
 |  |  |
 |  |  |